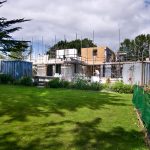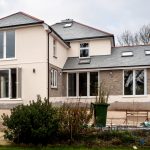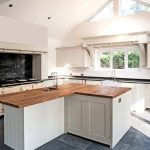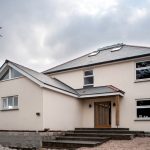Homes & Houses
From start to finish new builds through to property extensions, refurbishments and property conversions, Gloweth has a wealth of experience and expertise in creating beautiful homes and houses.
Whether you are looking to create a contemporary living space incorporating the latest features or are looking to renovate and refurbish old buildings by breathing new life into them, the Gloweth homebuilding team can use their skills to help you achieve exactly what you are looking for.
Our team can help you with:
- House extensions
- Timber framed extensions
- Extending, developing and refurbishing existing buildings to create new living spaces
- Barn conversions – turning 3 barns into 5 new dwellings and refurbished the farmhouse
- Mix of traditional and contemporary refurbishment, develop and extension projects
See the project examples below to see some of the projects we have worked on:

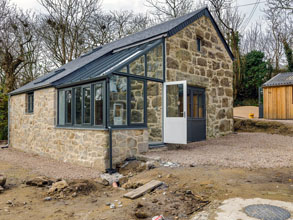 Click on image below to see gallery
Click on image below to see gallery
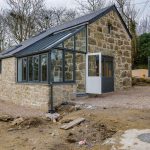
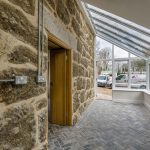
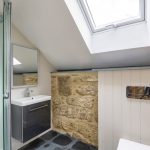
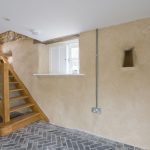
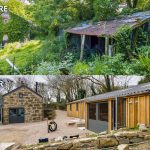
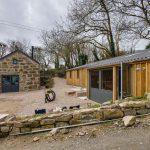
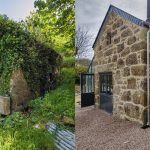
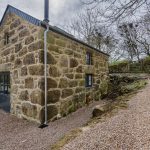
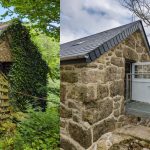
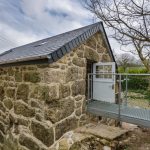
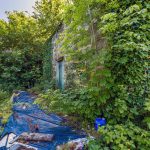
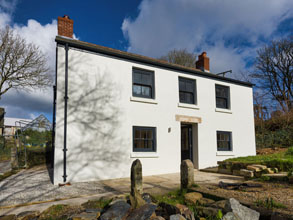 Click on image below to see gallery
Click on image below to see gallery
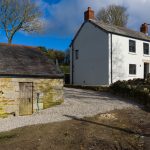
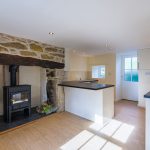
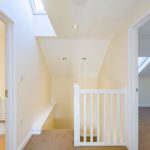
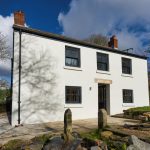
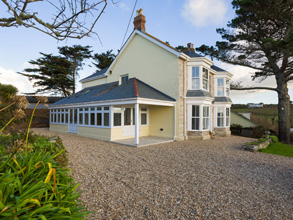 Click on image below to see gallery
Click on image below to see gallery
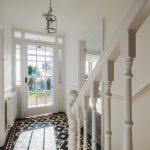
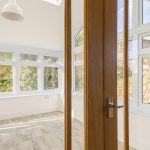
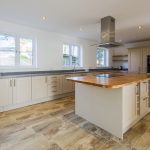
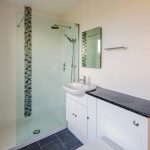
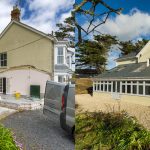
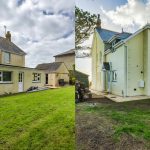
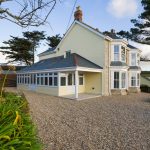
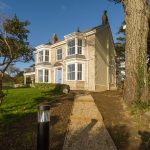
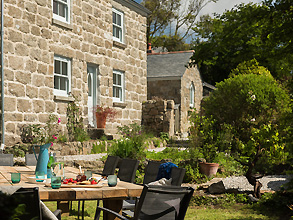 Click on image below to see gallery
Click on image below to see gallery
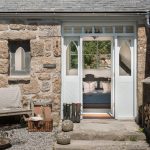
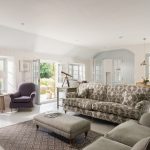
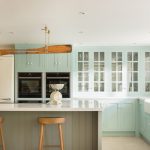
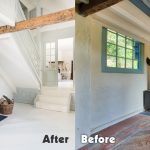
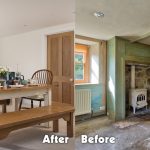
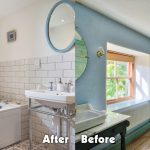
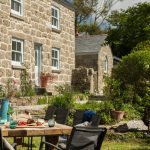
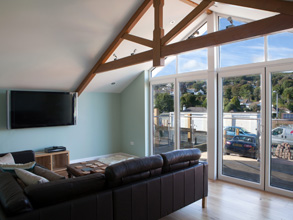 Click on image below to see gallery
Click on image below to see gallery
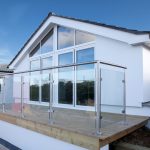
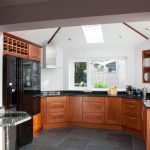
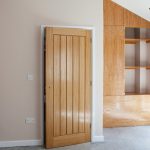
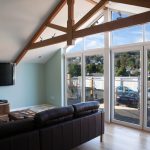
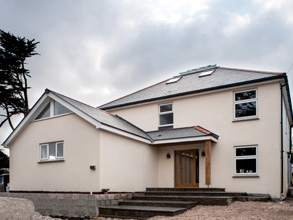 Click on image below to see gallery
Click on image below to see gallery
