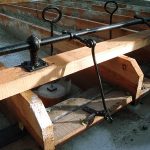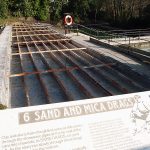Timber Structures
Quality, craftsmanship, knowledge and sensitivity are critical elements when it comes to the timber structures we help create.
Our team is highly skilled in working with customers to integrate new timber structures into existing buildings (often historic buildings) perfectly balancing the need to create new spaces sensitively and sympathetically.
In addition to refurbishment and extension projects using timber buildings, the team at Gloweth also utilize timber frames across many of the new build and refurbishment projects we are asked to undertake.
Examples of our timber-focused projects include:

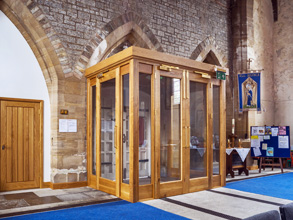 Click on image below to see gallery
Click on image below to see gallery
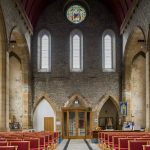
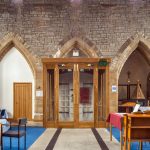
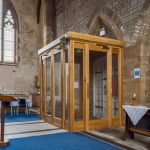
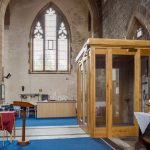
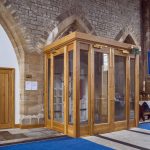
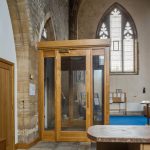
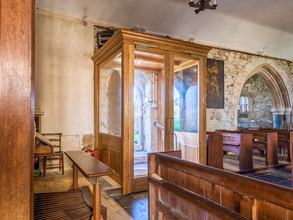 Click on image below to see gallery
Click on image below to see gallery
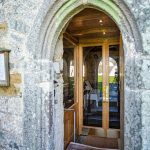
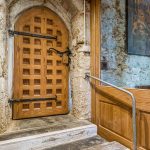
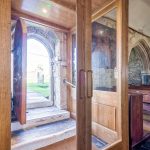
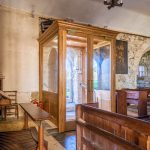
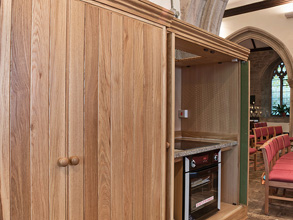 Click on image below to see gallery
Click on image below to see gallery
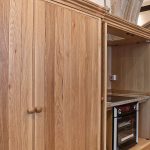
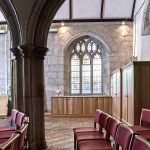
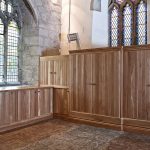
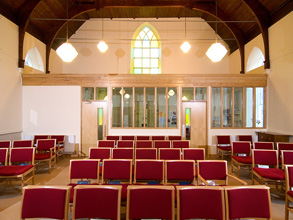 Click on image below to see gallery
Click on image below to see gallery
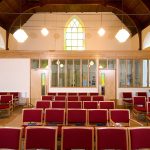
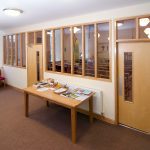
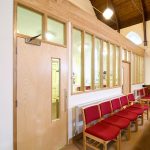
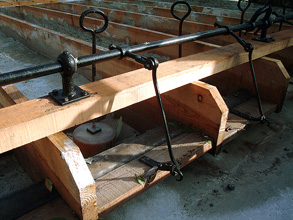 Click on image below to see gallery
Click on image below to see gallery
